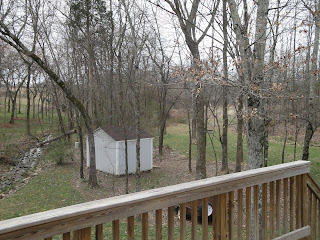Our first 6 months of marriage have been wonderful. We are learning each others quirks and antics which we did not know before we got married.
As you know Lee is working on the NASCAR Hall of Fame and getting ready to turn that over in a month, so things have been busy for him. Becky is still looking for a job and has put her resume into a few places, we're hoping that she gets an interview at UNC Charlotte for an Associate Directors position. Oliver (the cat) has adjusted well to having Becky in the apartment since she lets him outside on the balcony and run he runs to the door like a dog when the blinds come open. With the weather being nice he loves to sit in the open windows and look at people or meow at dogs and want to play with them.
Now onto the big news...WE BOUGHT OUR FIRST HOUSE!!!
 We had been looking at houses for the past two months and thought we had found a house in Mint Hill, but we too late on putting an offer in. So, we got a little bummed, but continued to look and remembered that "everything happens for a reason." We went back and looked at a house that we had decided against on pictures alone, but gave it a walk through and found out there was more to the house and yard than what the pictures showed. We looked at the house last Sunday with Becky's parents and then went back by ourselves on Wednesday. That evening we put an offer in on the house. The owners came back with a counter offer and after much research on the property and the easements around it, we countered their offer with less than what they bought it for and THEY TOOK IT! We received a phone call this afternoon with the great news. The plan is to close April 28th and move that first weekend in May.
We had been looking at houses for the past two months and thought we had found a house in Mint Hill, but we too late on putting an offer in. So, we got a little bummed, but continued to look and remembered that "everything happens for a reason." We went back and looked at a house that we had decided against on pictures alone, but gave it a walk through and found out there was more to the house and yard than what the pictures showed. We looked at the house last Sunday with Becky's parents and then went back by ourselves on Wednesday. That evening we put an offer in on the house. The owners came back with a counter offer and after much research on the property and the easements around it, we countered their offer with less than what they bought it for and THEY TOOK IT! We received a phone call this afternoon with the great news. The plan is to close April 28th and move that first weekend in May.  The house is located in Indian Trail, NC which is southeast of Charlotte in Union County. It's at the end of a quiet cul-de-sac with a small creek in the backyard on almost 1/2 an acre of land. It has an open kitchen with 42" cabinets, a breakfast area and a large family room with a gas fireplace (we had to temporarily give up a wood burning fireplace). There is an enclosed sunroom, more like a sitting room off the family room with vaulted ceilings. Out back there is a deck that overlooks the wooded backyard with a storage shed. It's a 3 bedroom, 2 and 1/2 bath with a bonus room above the garage which is outfitted to be a 4th bedroom. It has a very open and inviting lower level that made us feel like home and that's what we were looking for in a house.
The house is located in Indian Trail, NC which is southeast of Charlotte in Union County. It's at the end of a quiet cul-de-sac with a small creek in the backyard on almost 1/2 an acre of land. It has an open kitchen with 42" cabinets, a breakfast area and a large family room with a gas fireplace (we had to temporarily give up a wood burning fireplace). There is an enclosed sunroom, more like a sitting room off the family room with vaulted ceilings. Out back there is a deck that overlooks the wooded backyard with a storage shed. It's a 3 bedroom, 2 and 1/2 bath with a bonus room above the garage which is outfitted to be a 4th bedroom. It has a very open and inviting lower level that made us feel like home and that's what we were looking for in a house. The pull down attic is in this room (you can see it at the top of the picture)

View of the backyard


 View of the backyard from the deck
View of the backyard from the deckKeep checking back for more updates as they come in!!!






